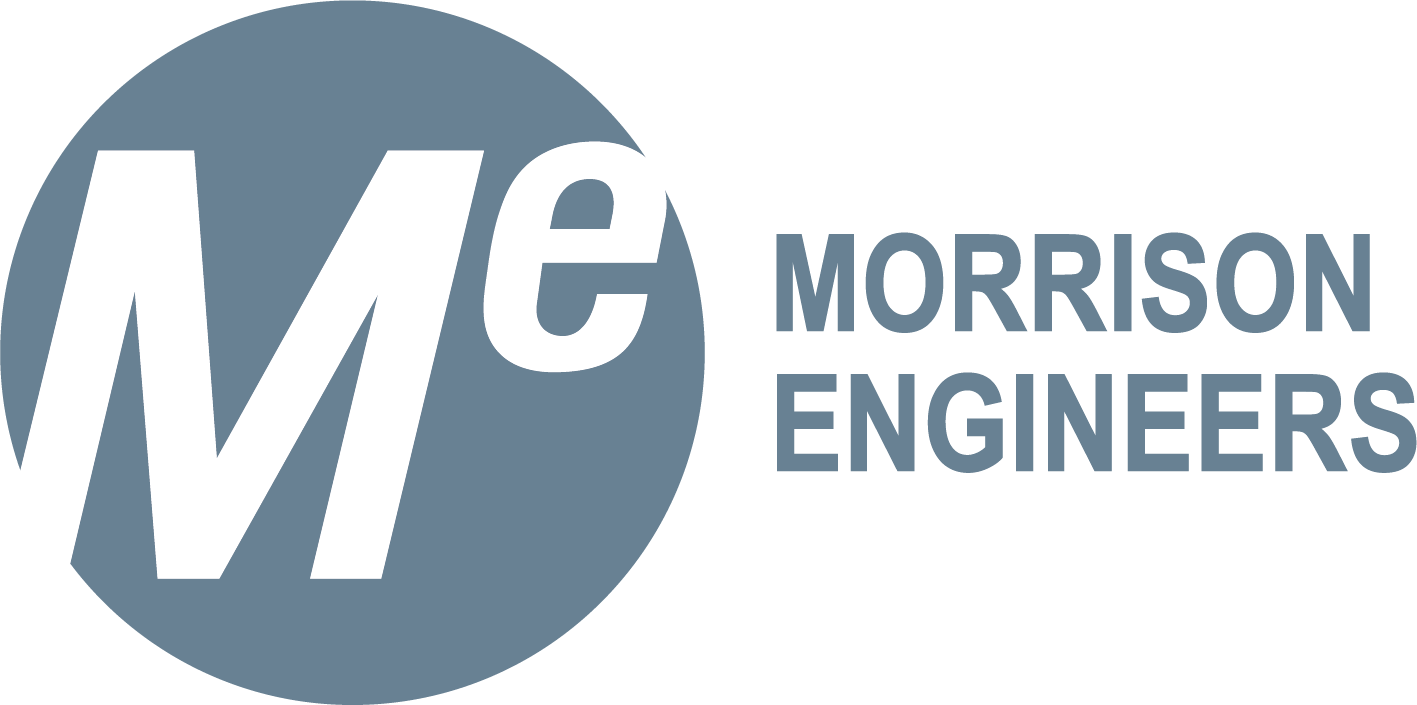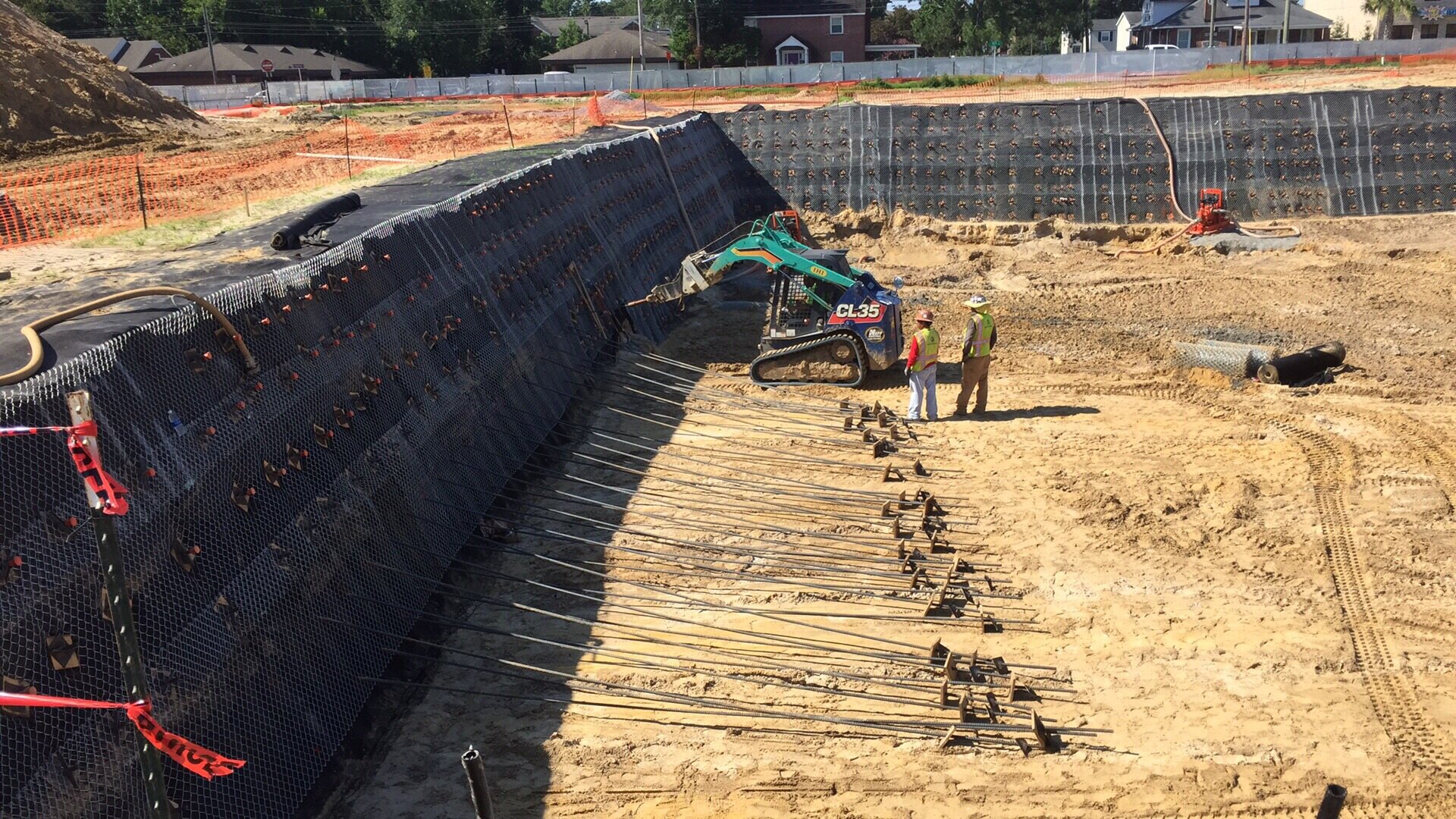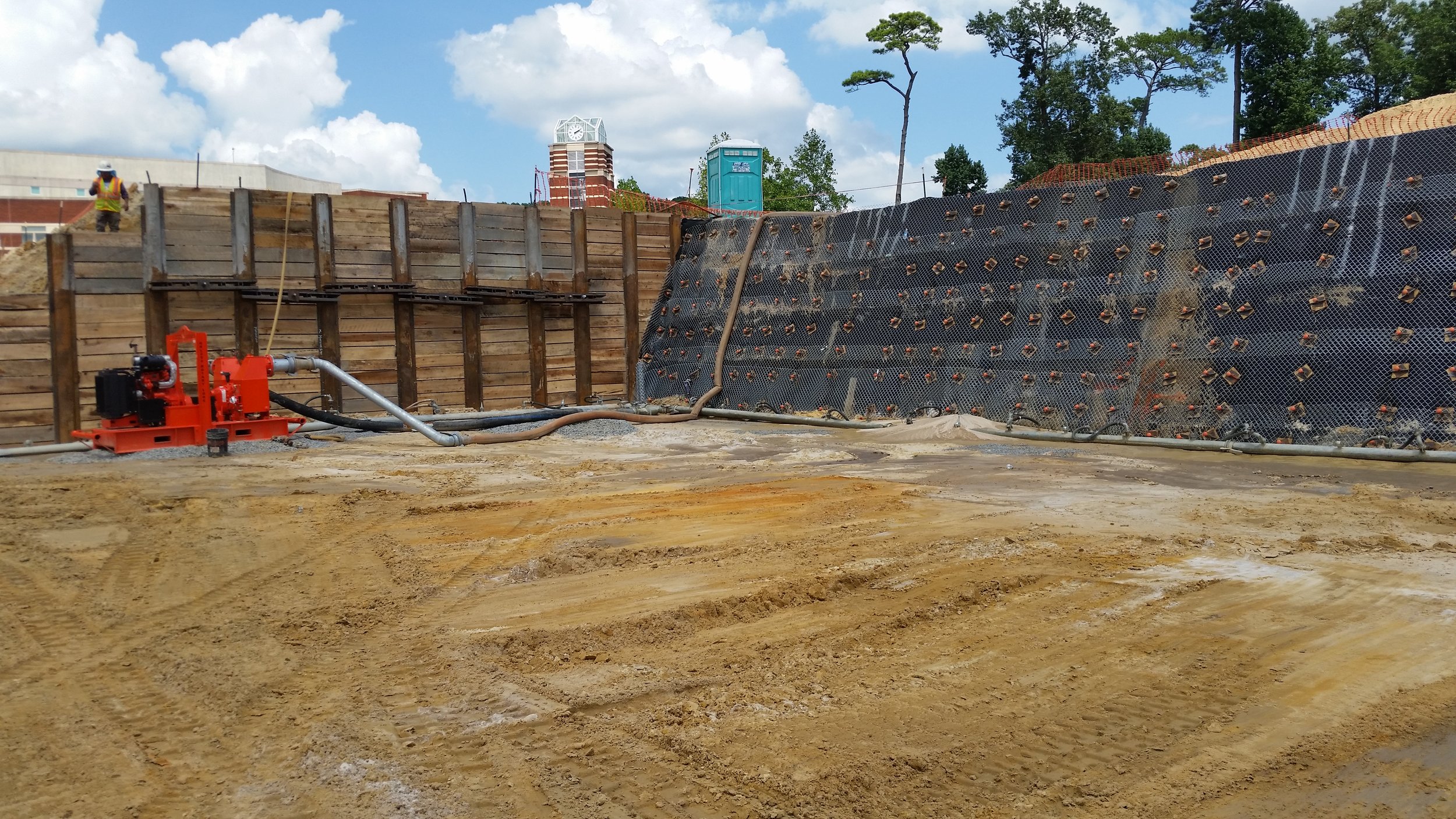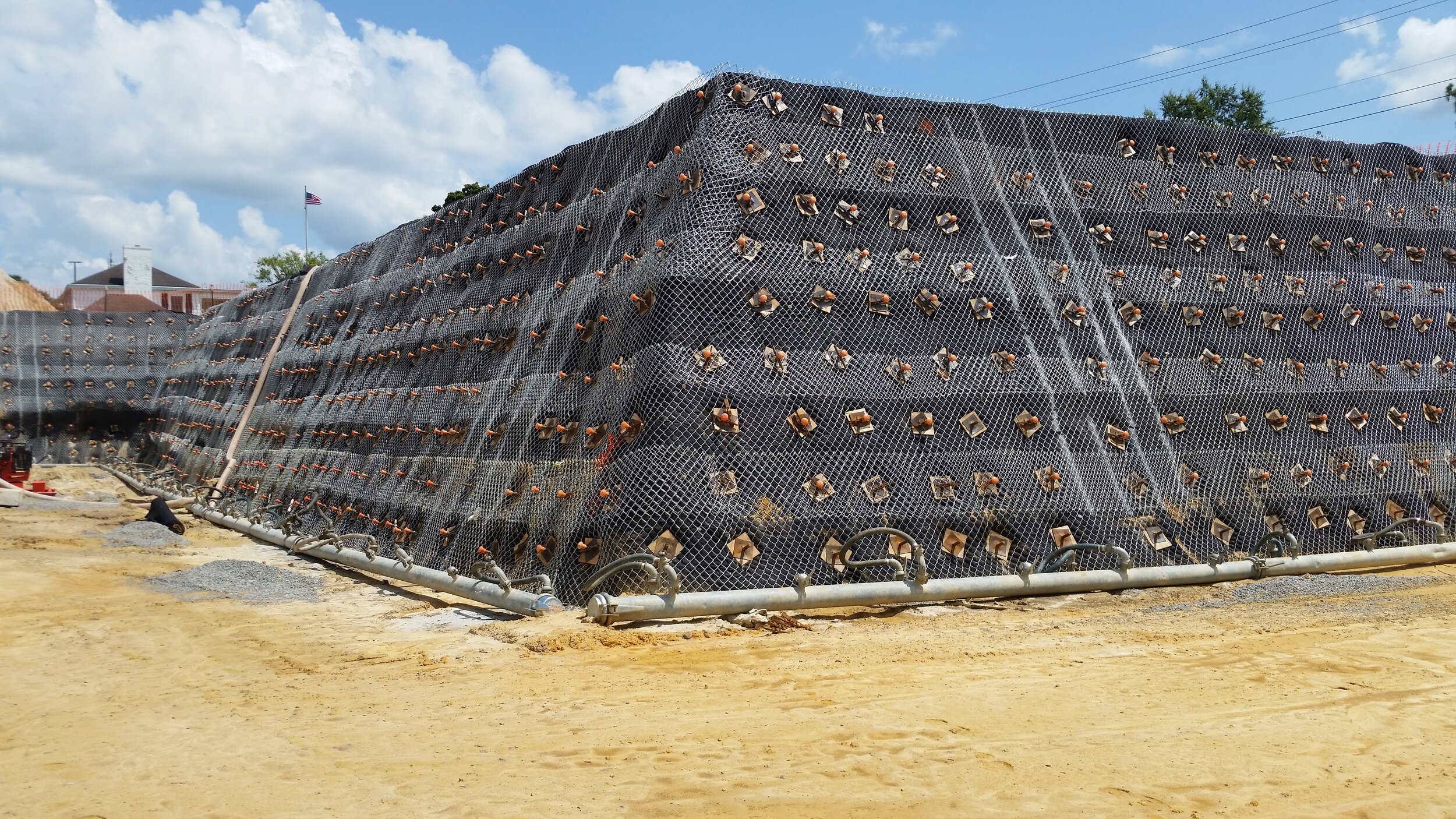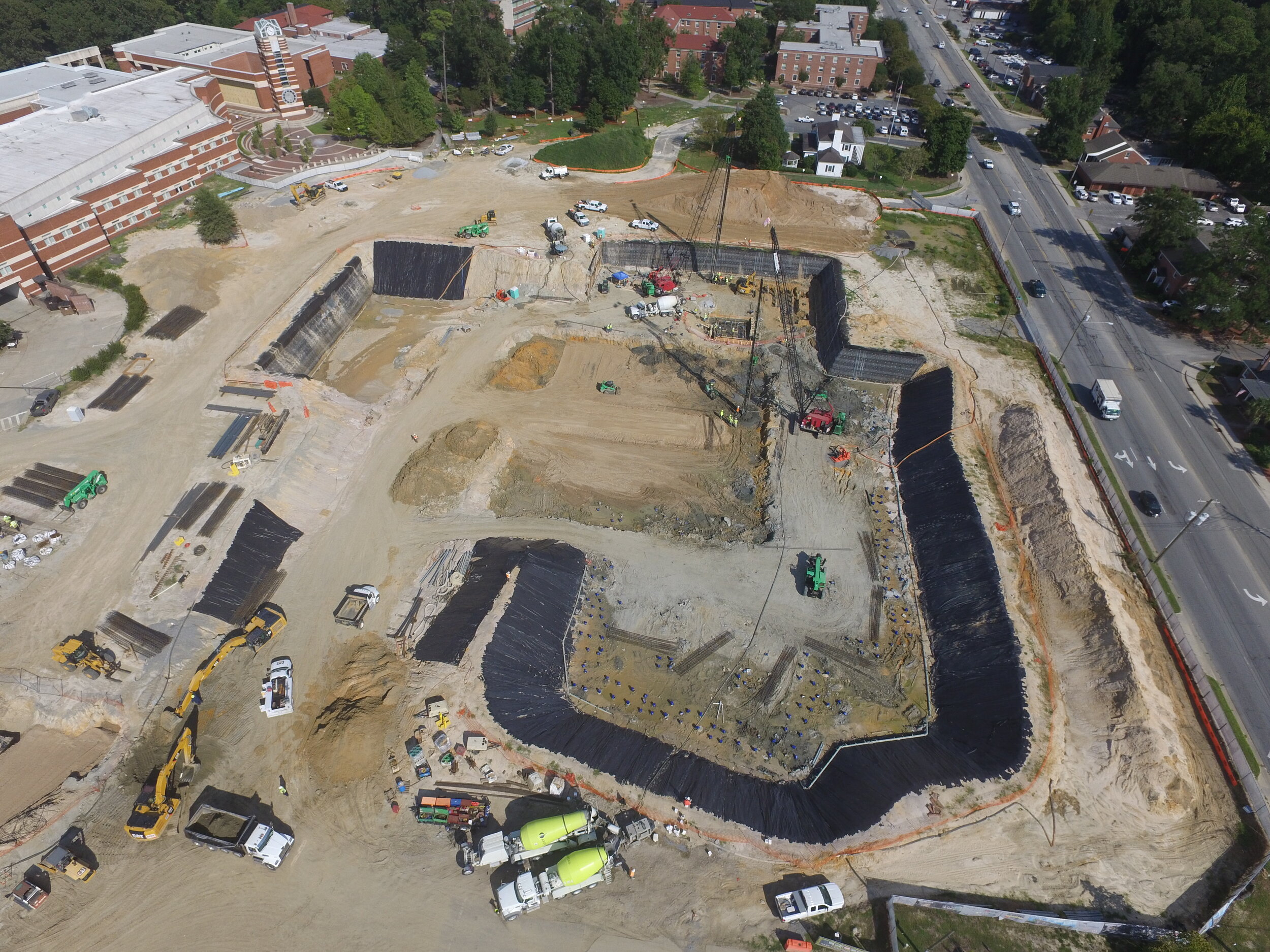Portfolio > ECU Main Campus Student Center
ECU Main Campus Student Center
As part of an overall effort by East Carolina University to enhance campus appearance and student engagement, ECU began preparations for a new $122.2-million student center and adjacent parking garage which opened in 2019. In addition to the construction of the 210,000-sq-ft student center, the project involved a 40,400-sq-ft basement area, a 426,000-sq-ft parking deck, and a 17,000-sq-ft lower level.
Morrison Engineers was engaged to design and construct a temporary excavation shoring system to facilitate the excavation and construction of the lower level of the new student center and parking deck. This system evolved from a complete soil nail shoring system of 8,500 square feet into a combination of temporary soil nails with a flexible facing, soil nails with supplemental hollow bar ground anchors, and anchored soldier piles with timber lagging, for a total shored area of 11,000 square feet and over 35,000 linear feet of soil nails and tieback anchors.
Location: Greenville, NC
Owner: East Carolina University
Client: T.A. Loving and Barnhill Contracting Company, a Joint Venture
Systems / Methods Used:
Temporary Shoring System
Soil Nail Walls with Flexible Facing
Soldier Piles / Lagging
Tieback Anchors
